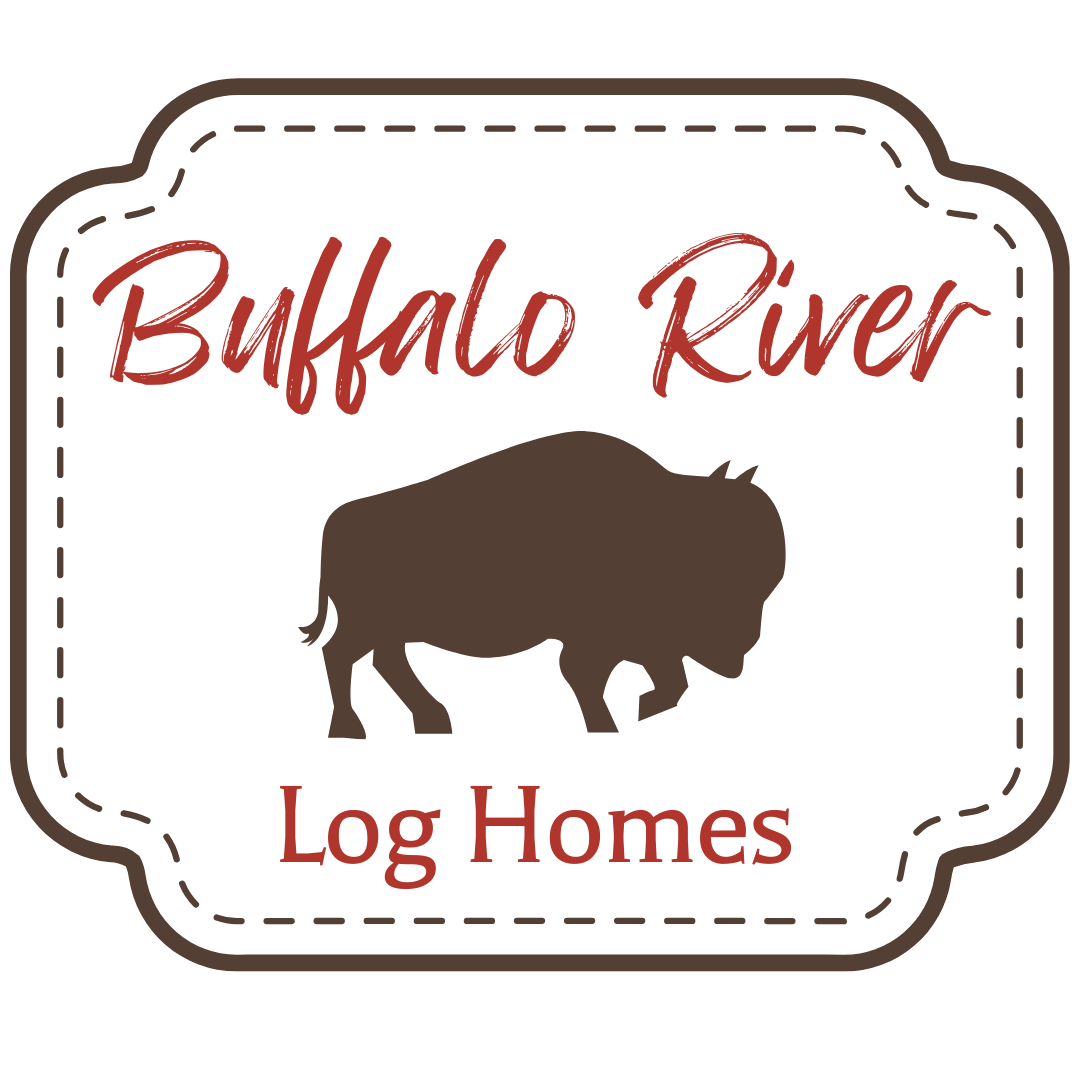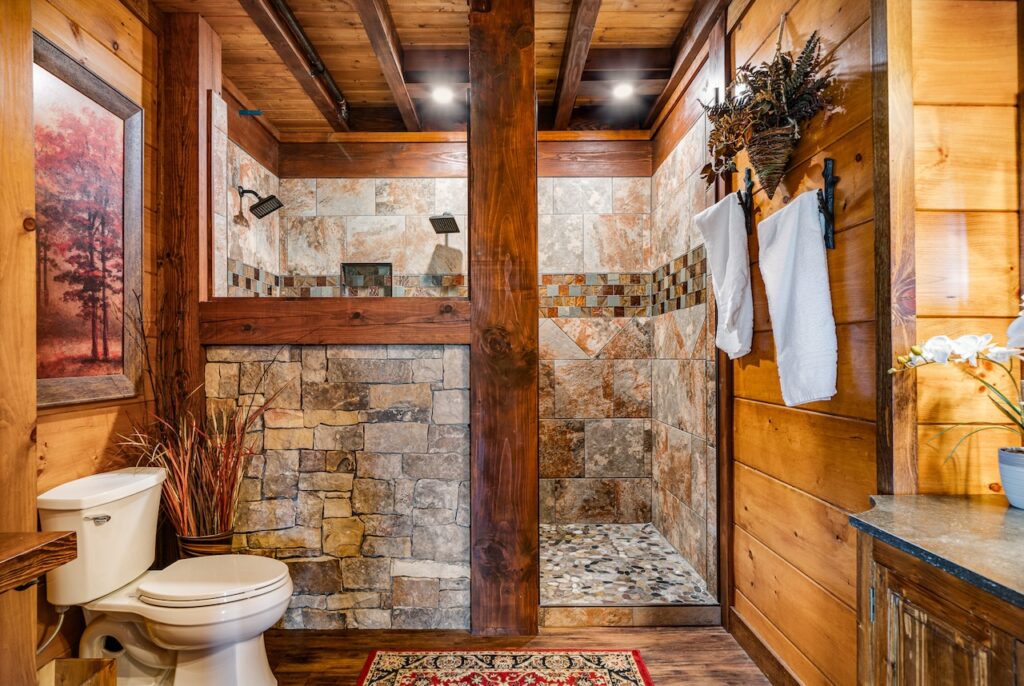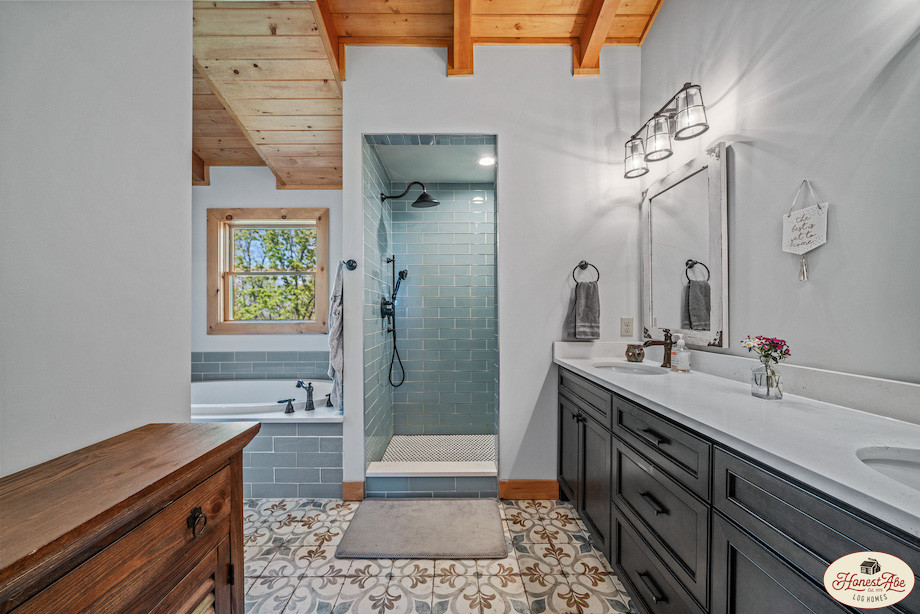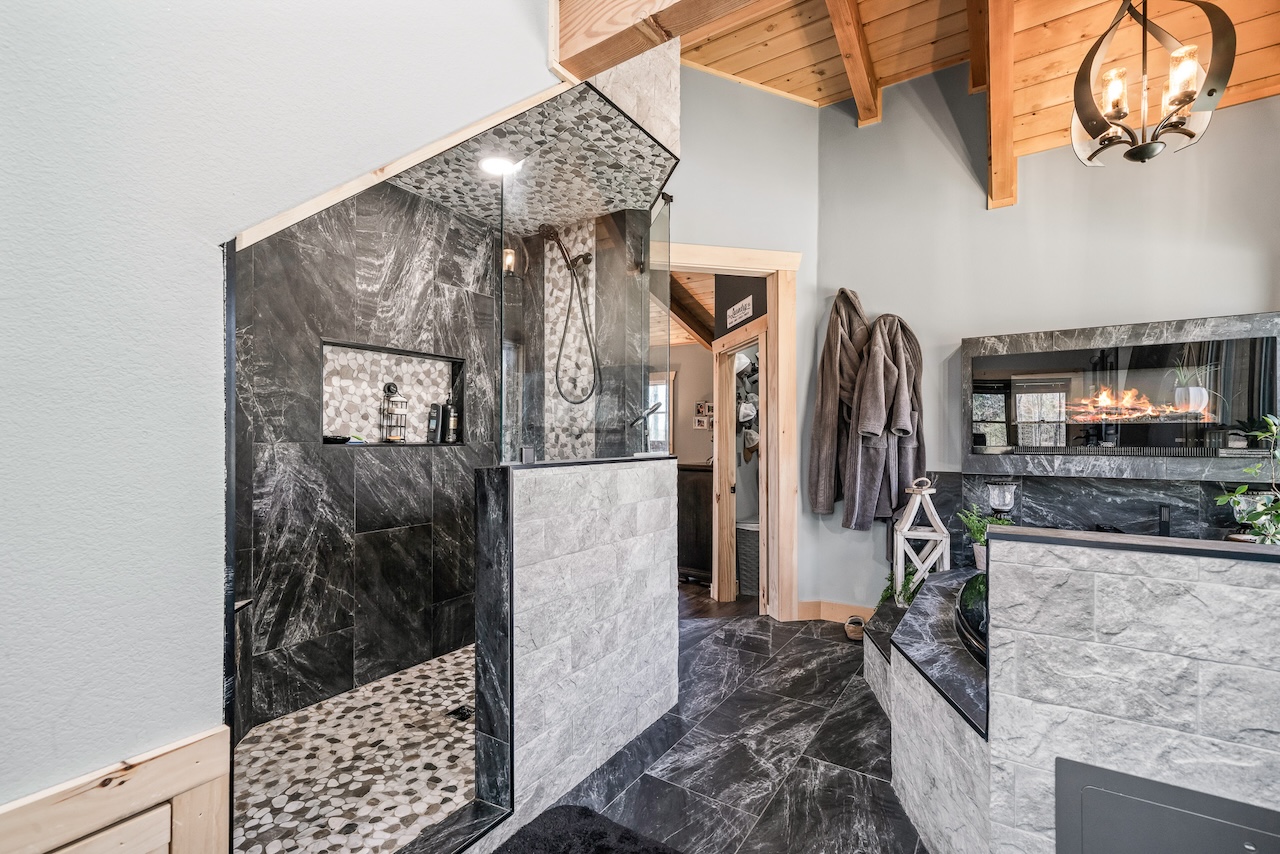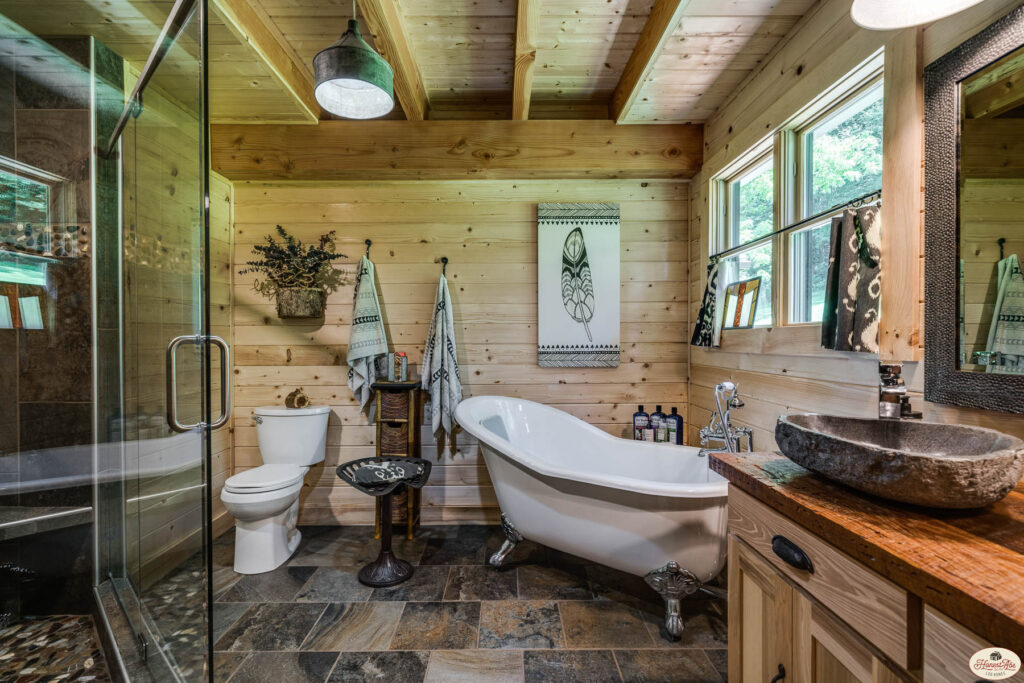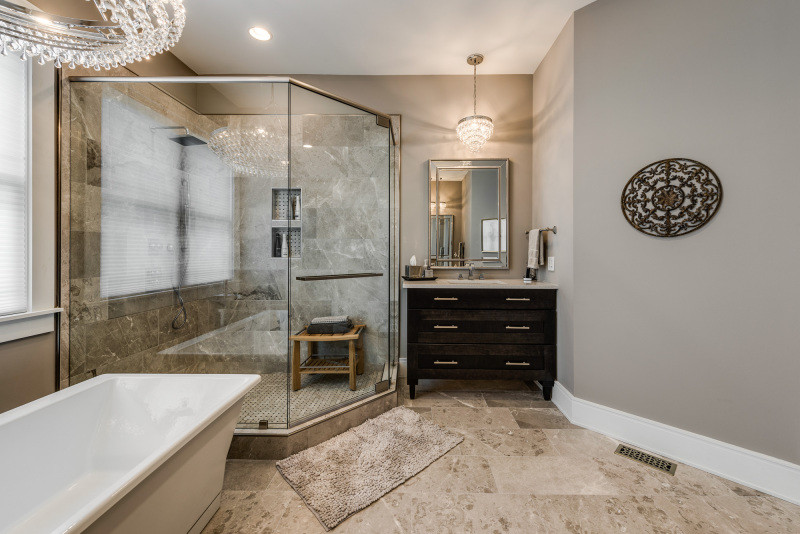Bathrooms in a log or timber frame home are more than just functional spaces; they are retreats where you can relax, refresh, and recharge. Whether it’s a master bathroom with spa-like features, a practical family bathroom, or a welcoming guest powder room, thoughtful design ensures these spaces meet your needs today and in the years to come. At Buffalo River Log Homes, we help design bathrooms that are as beautiful as they are functional.
Here’s how to design bathrooms that blend rustic charm with modern efficiency and comfort.
Master Bathroom: Your Private Spa
The master bathroom is a space of luxury and retreat, offering a serene experience within your log or timber frame home.
- Layout for Relaxation: A well-designed layout allows for distinct zones—one for bathing, another for dressing, and a third for relaxing. Include features like a soaking tub near a window with a view, a spacious walk-in shower, and double vanities to accommodate two people comfortably.
- Natural Materials: Highlight the rustic beauty of your home with stone, wood, and other natural materials. Timber beams, stone accents, and a wood-paneled ceiling can transform the bathroom into a calming retreat.
- Future-Proofing: Incorporate features like a curbless shower, non-slip flooring, and reinforced walls for grab bars to ensure the space remains accessible as you age.
Family Bathrooms: Practical and Durable
Family bathrooms need to balance style with practicality, especially in a busy household.
- Efficient Layouts: A double vanity ensures multiple users can get ready at the same time, while separate zones for the sink, toilet, and shower/bath help streamline morning routines.
- Durable Materials: Choose materials that can handle daily wear and tear, such as quartz countertops, ceramic tiles, and waterproof finishes.
- Ample Storage: Include built-in shelving, recessed niches in the shower, and storage cabinets to keep the space organized. Features like pull-out laundry hampers or dual-purpose storage benches can save space and reduce clutter.
Guest Bathrooms and Powder Rooms: Welcoming and Functional
Guest bathrooms and powder rooms are opportunities to impress your visitors while ensuring their comfort.
- Maximizing Small Spaces: For powder rooms, focus on space-saving solutions like pedestal sinks, wall-mounted vanities, and compact toilets. Use mirrors and lighting to create a sense of openness.
- Elevated Design: These spaces are perfect for experimenting with unique design elements, like bold wallpaper, statement lighting, or a custom vanity.
- Convenience for Guests: Include thoughtful touches like hooks for towels, counter space for personal items, and easy-to-use fixtures. If possible, design a private en suite bathroom for guest bedrooms to enhance their stay.
Lighting, Ventilation, and Extras
Bathrooms in log and timber frame homes need to feel bright, airy, and fresh.
- Natural and Artificial Lighting: Large windows or skylights bring in natural light while showcasing outdoor views. Pair these with layered lighting, such as recessed lights, sconces, and under-cabinet LEDs, to set the right mood.
- Effective Ventilation: Proper ventilation is essential to prevent moisture buildup. Consider quiet, energy-efficient exhaust fans and windows that open for fresh air.
- Spa-Inspired Features: Heated floors, towel warmers, rain showers, and even built-in steam options can elevate your bathrooms into spa-like retreats.
Planning for Longevity
Bathrooms are spaces that need to endure the test of time. By planning carefully during the design phase, you can ensure they remain functional and stylish as your family grows and changes.
- Neutral and Timeless Design: Opt for classic finishes and colors that won’t go out of style. Neutral tones, clean lines, and elegant fixtures create a timeless look.
- Low-Maintenance Materials: Select surfaces that are easy to clean and maintain, such as porcelain tiles or engineered stone countertops.
- Flexible Designs: Consider how your bathrooms might be used differently in the future. For example, a tub-shower combo today can become a walk-in shower later.
Expertise in Bathroom Design
At Buffalo River Log Homes, we understand that every detail matters when designing bathrooms. Honest Abe Log Homes’ in-house design team ensures your ideas are translated into practical layouts, while Dixie McSpadden, co-owner of Buffalo River Log Homes, helps bring a creative vision to life. From material selection to lighting and layout, Dixie’s expertise ensures your bathrooms are as functional as they are beautiful.
Your Dream Bathrooms Await
Bathrooms in your log or timber frame home should combine rustic elegance with modern functionality. With careful planning and expert guidance, they can be spaces of relaxation, efficiency, and timeless style.
Ready to create bathrooms that elevate your home? Contact Buffalo River Log Homes today, and let us guide you through every step of the process.
