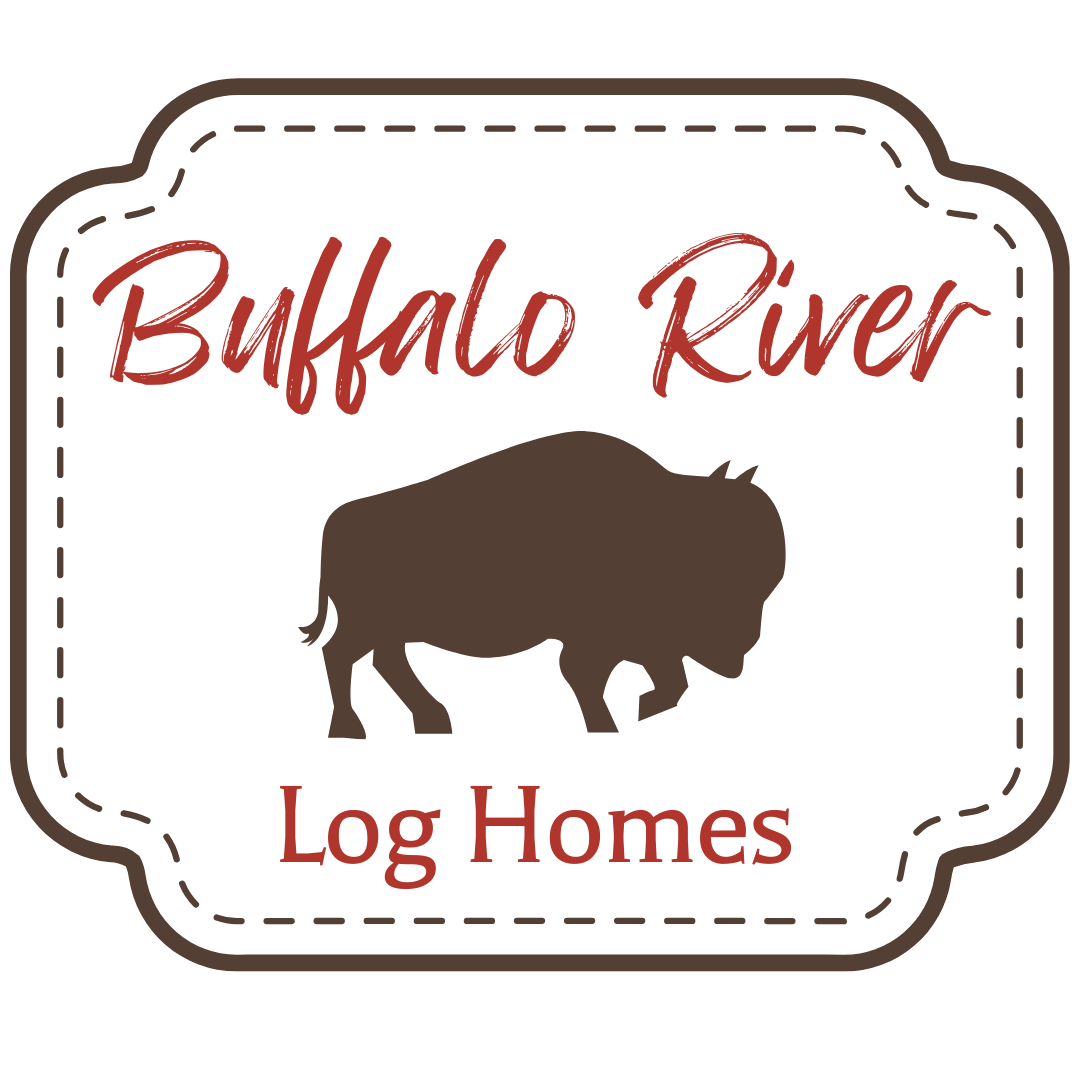A loft brings versatility to a log home, creating a semi-private retreat within an open floor plan.
Versatility of Loft Spaces
Originally used to maximize space in urban apartments, lofts have become highly adaptable spaces in log homes, serving as family rooms, home offices, libraries, game rooms, or guest nooks. Lofts can transition easily with your family’s needs—whether as a play area for young children or a cozy hangout for teens.
Architectural Appeal
Architecturally, lofts add visual interest and intimacy to log homes with open floor plans. They break up soaring ceilings, creating a cozy upper-level retreat while keeping an open line of sight to stunning features like floor-to-ceiling windows or covered porches.
Privacy and Functionality
Lofts provide a place of retreat while staying visually and spatially connected to the main level. For families, this allows parents to keep an eye on children in their play space or teens gathering with friends, preserving the openness of the family’s shared space.
Guest-Friendly and Multi-Purpose
A loft can easily accommodate overnight guests, offering a semi-private area without needing a dedicated bedroom. It can seamlessly transform into a guest space with a bit of privacy and charm, ideal for short visits or family sleepovers.
Transitional Space
For empty-nesters or adults, a loft becomes a personalized space for a library, craft area, or home office. It can be designed for various hobbies, from a TV or game room to a yoga or workout space—flexible enough to serve multiple purposes without overtaking the main living area.
Set apart yet connected to the home’s main areas, the loft offers a view of the great room below, often benefiting from large windows that flood it with natural light. Lofts add both practicality and charm to any log home, offering a unique space that can evolve with family needs over time. Buffalo River Log Homes works closely with you and Honest Abe’s design team to incorporate the perfect loft into your new log home plan.
A very spacious loft (above) in the two-story, traditional log cabin separates a guest room from a children’s room. There’s a full bath to serve the area, which includes space for sitting and using the computer. With so much floor space, the area is easily converted for other uses during special events and extended family visits.
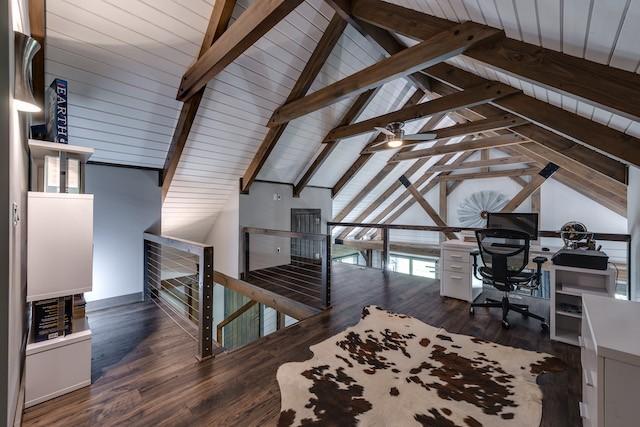
The homeowners of this timber frame created an office space in their loft for their small business.
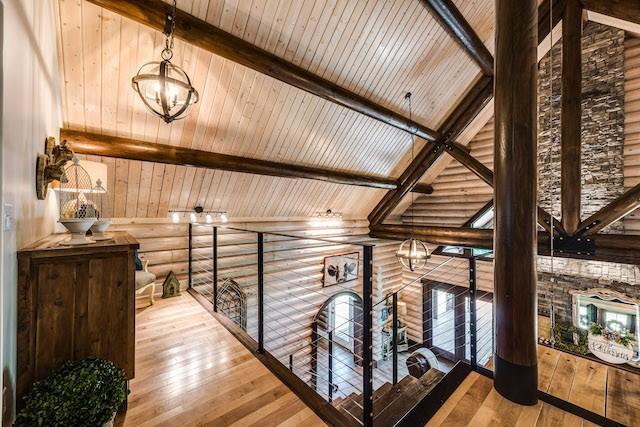
More of a passageway than a loft overlooking the great room, this wide catwalk terminates in a large loft that is a craft, sewing and activity room.
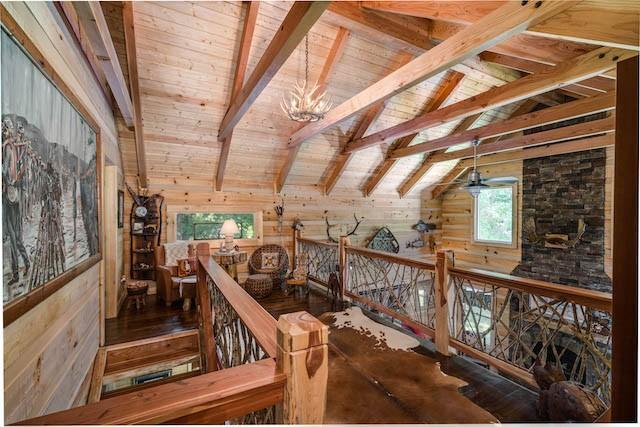
Custom designed, the loft in this eclectic log cabin has a sitting room outside the guest bedroom that overlooks the great room. The balustrade is crafted from locally sourced red cedar and dried privet bush branches.
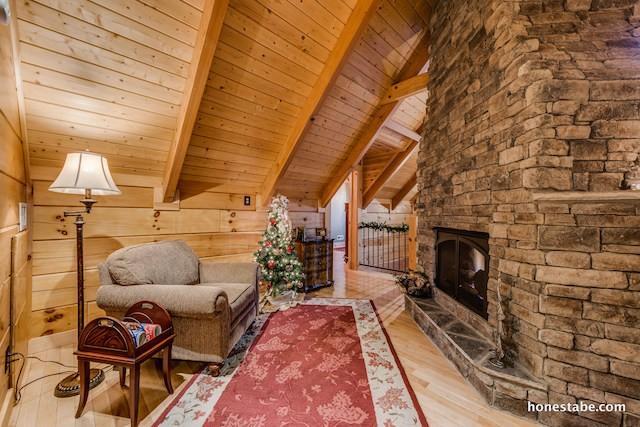
A massive chimney that rises two stories through the center of our manufacturer, Honest Abe Log Homes, Cambridge model home has a gas insert in the loft fireplace to warm a very cozy reading nook.
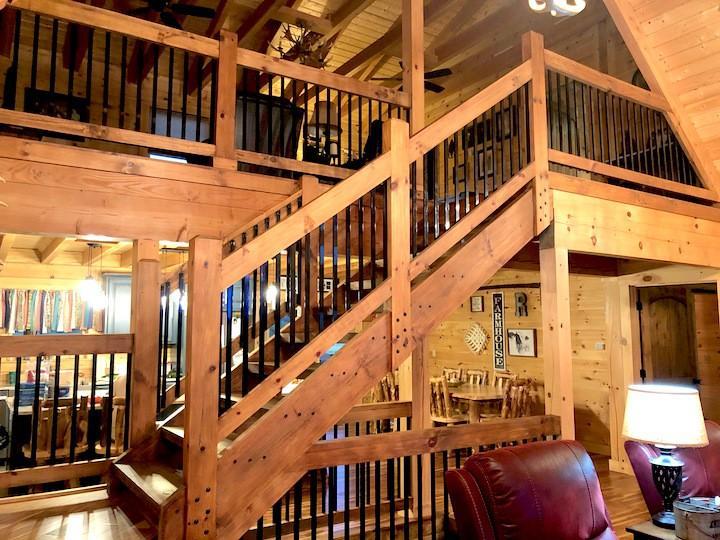
The loft in the lakeside home enables the homeowners to see the lake though the great room windows and also have a separate space for watching television, playing games, using computer or reading.
